Campus Photos
Click here to see Google Earth image of entire campus (before blue turf and new building). Click on building name to see larger image, if available.
Image |
Building |
Date Completed |
Image |
Building |
Date Completed |
||||||||||||||||||||||||||||||||||||||||||||||||||
 |
High School (1) |
1953 |
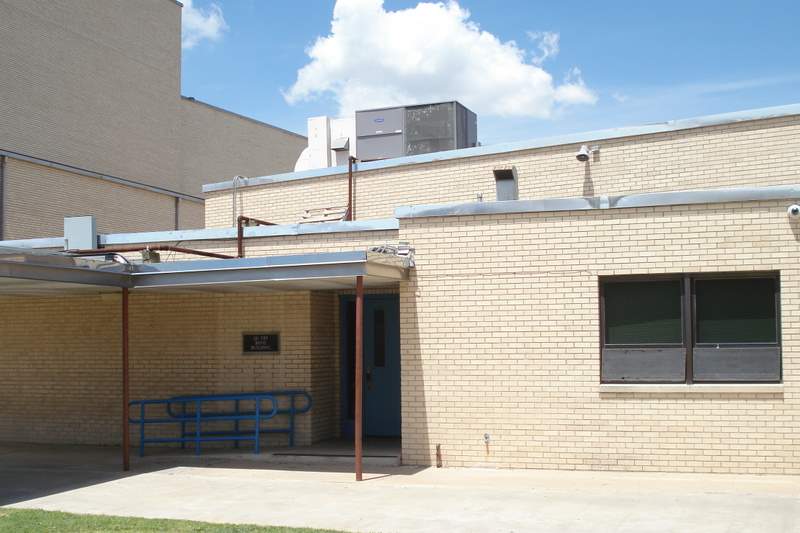 |
||||||||||||||||||||||||||||||||||||||||||||||||||||
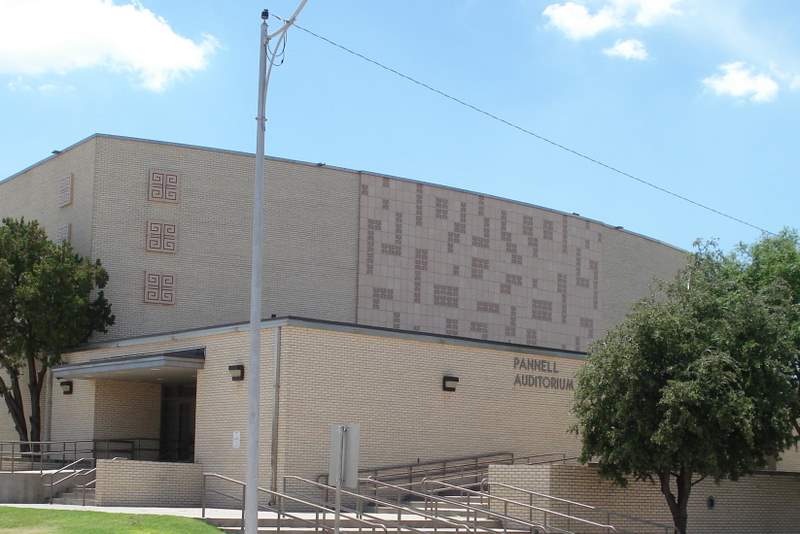 |
1957 |

| 1955 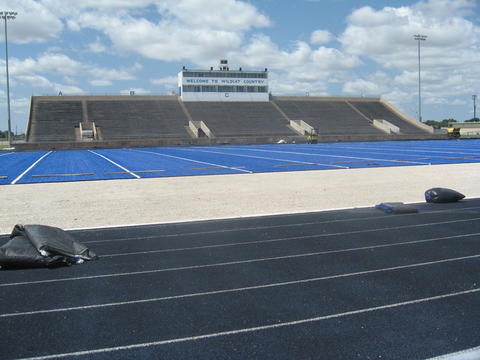
|
Wildcat Stadium (3) 1954
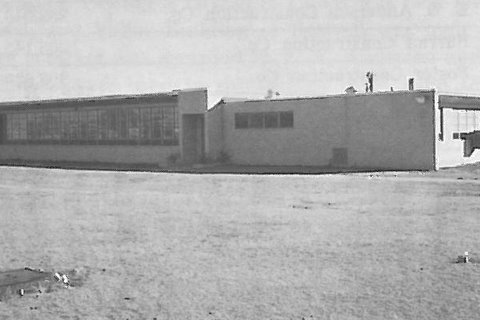 Cafeteria 1955 
| 1955 |
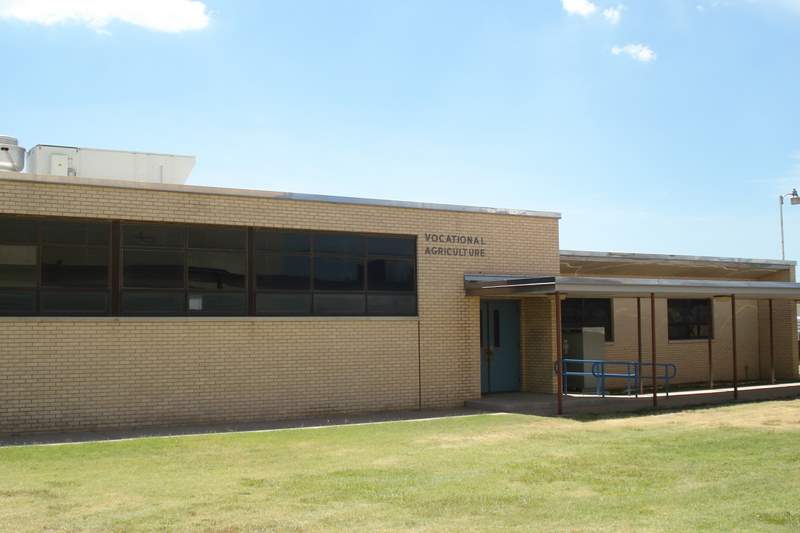
| 1955 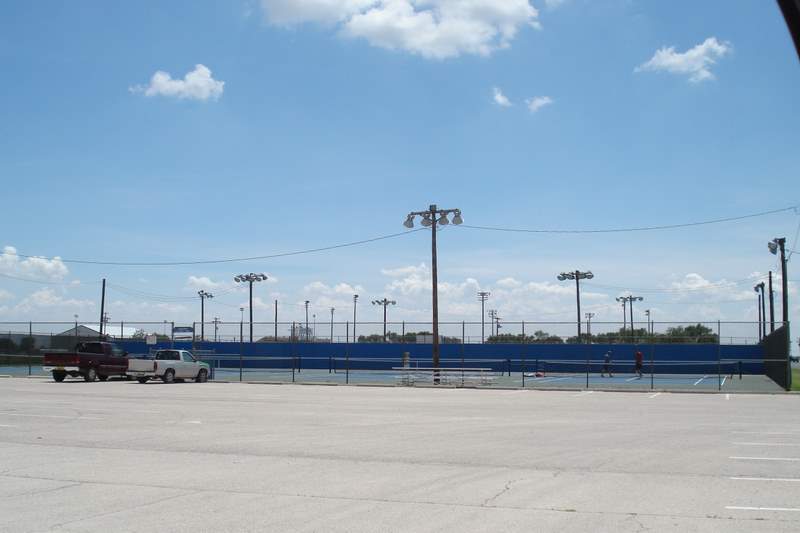
| 1956 |
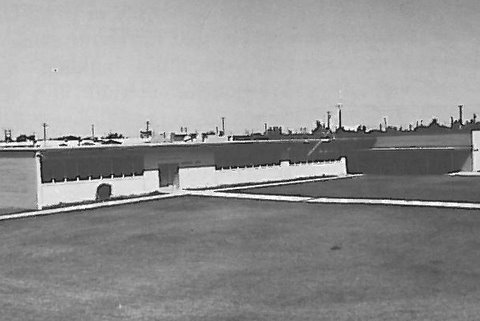 Industrial Arts 1955 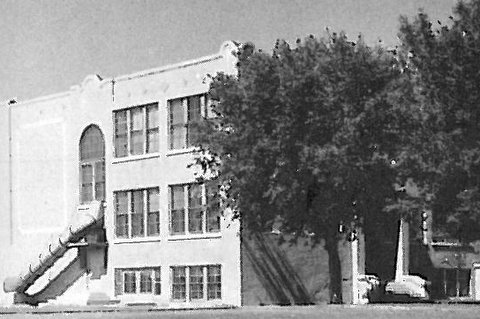 Old Central (4) 1919 |
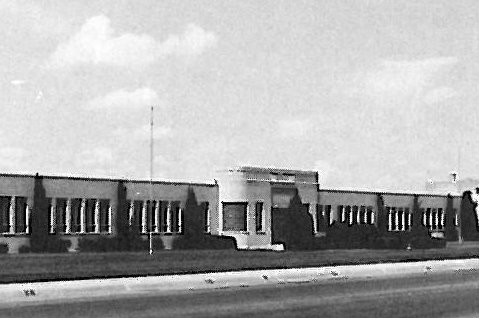 LJHS Building (5) 1941 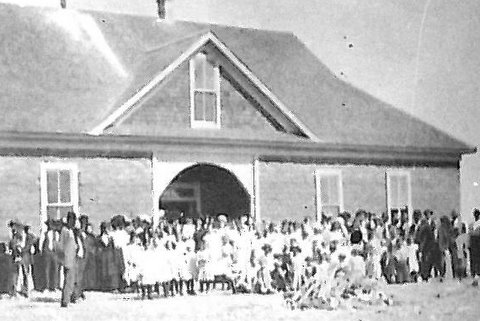 Old Stucco School (6) 1910 |
|
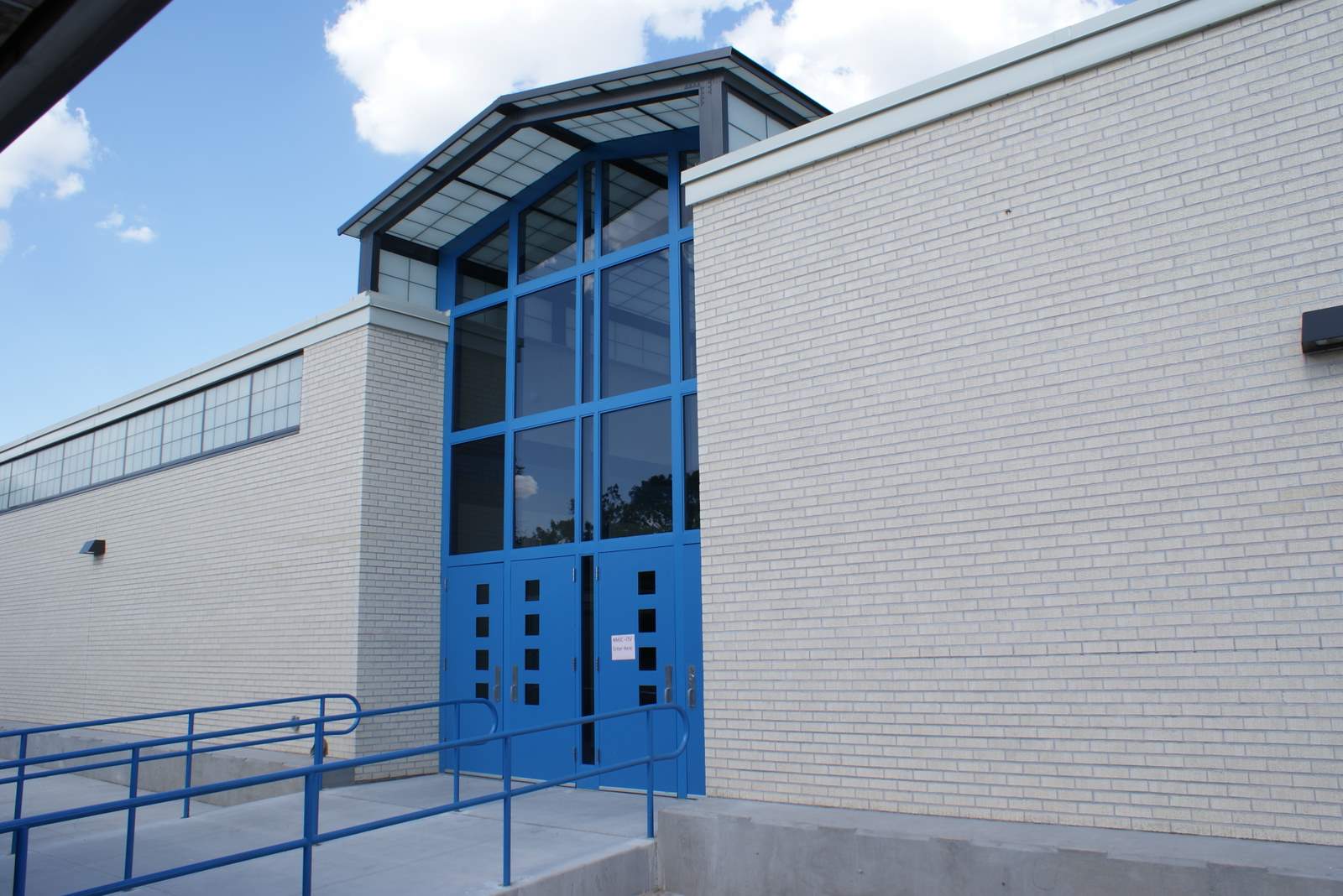
| 2009 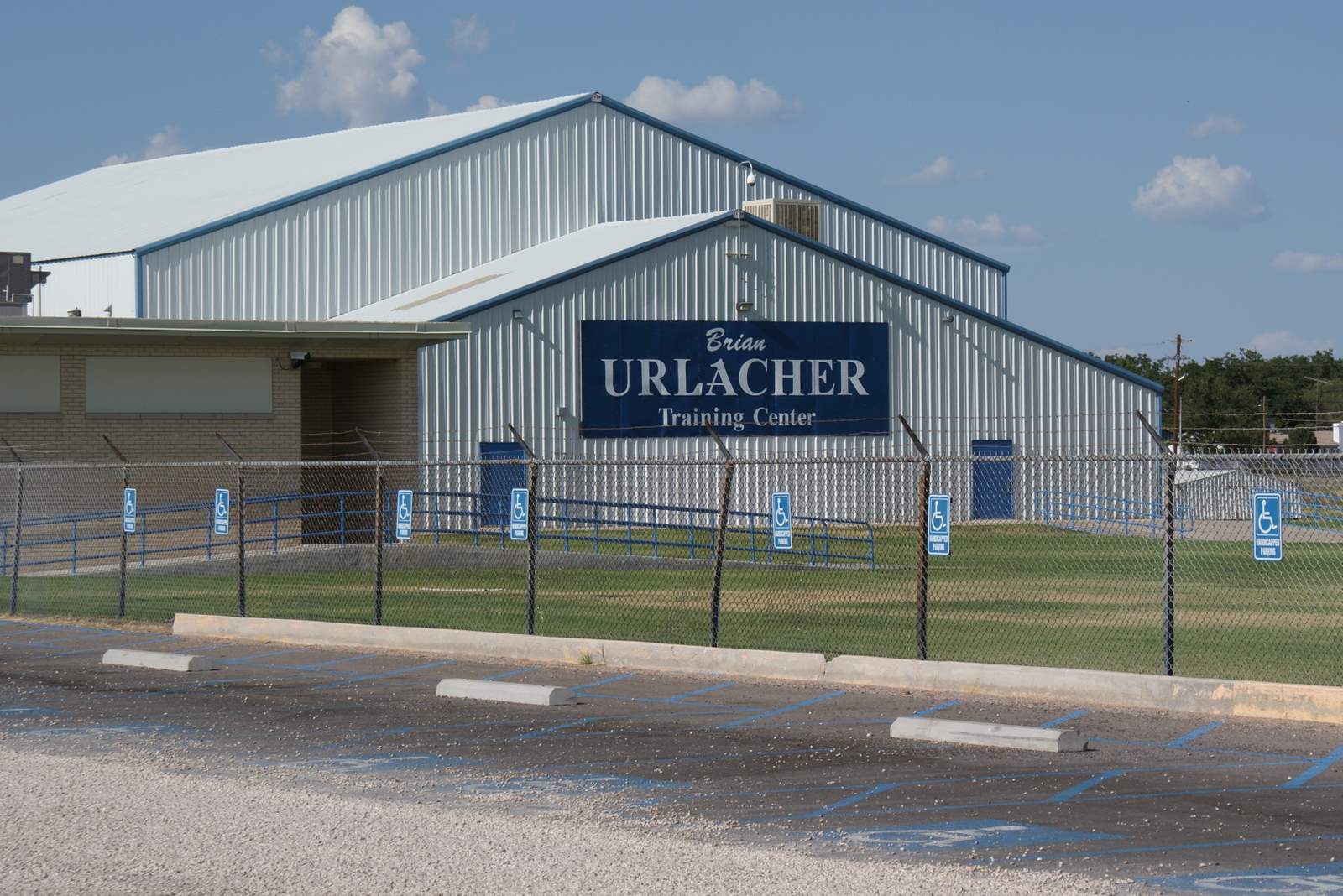 |
200? |
|
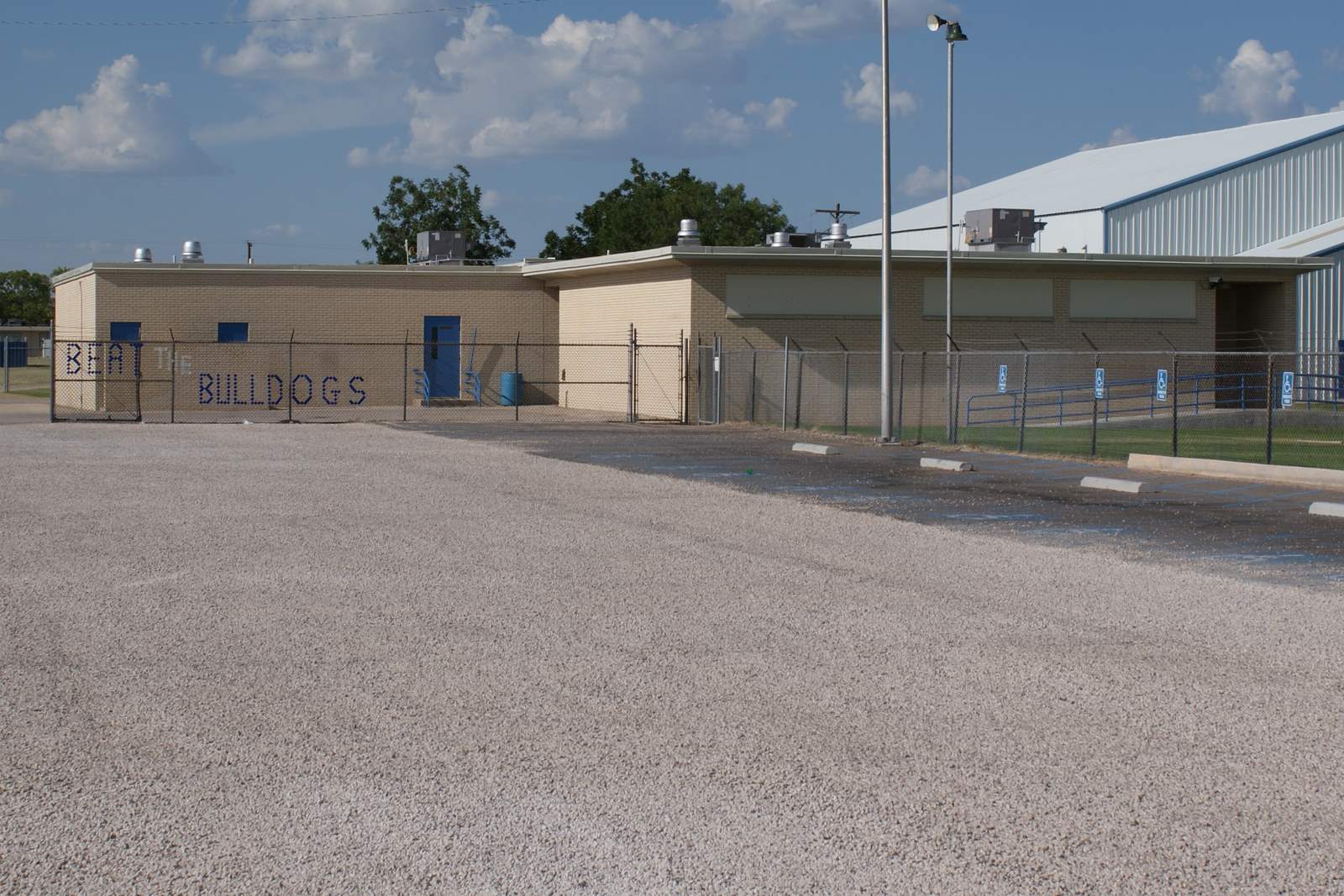
| 195? |
|
|
|
|
|
|
|
Notes:
(1) At various times, the high school has housed grades 9-12 and 10-12. Prior to its completion, the high school grades were housed in the buildings on Jefferson Street. When the present high school complex, Buildings A, B and C, were completed, the Jefferson Street Junior High complex became the site of the middle school grades until Taylor MS was built.(2) The auditorium was named for H.C. Pannell, superintendent of schools from 1938 to 1965. It seats 1,500.
(3) Home of the Wildcat fooball and track activities since its completion. Now sports blue turf. Thumbnail photo courtesy of Mike Allen.
(4) This structure (a three story brick building) was used for senior high grades continuously from 1919 to 1941. It was demolished after it burned the night of July 22, 1967. It was formerly located between Jefferson Elementary School and the LJHS Building on Jefferson Street.
(5) This building was used for senior high grades continuously from 1941 to 1954. One story brick building located on Jefferson Street.
(6) This building was used for senior high grades continuously from 1910 to 1919. This structure is thought to be the second building used for the high school grades. No photos apparently exist of the former building.
